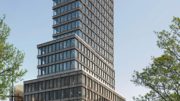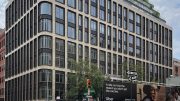Permits have been filed to expand a four-story structure into a 12-story mixed-use building at 298 Bowery in Noho, Manhattan. Located between East Houston Street and Bleecker Street, the lot is two blocks west of the Second Avenue subway station, served by the F train. Paul Yam is listed as the owner behind the applications.
The proposed 134-foot-tall development will yield 45,926 square feet, with 33,608 square feet designated for residential space and 12,318 square feet for commercial space. The building will have 42 residences, most likely rentals based on the average unit scope of 800 square feet. The concrete-based structure will also have a cellar and a 30-foot-long rear yard.
A&T Engineering is listed as the architect of record.
Demolition permits will likely not be needed as the project calls for a vertical expansion. An estimated completion date has not been announced.
Subscribe to YIMBY’s daily e-mail
Follow YIMBYgram for real-time photo updates
Like YIMBY on Facebook
Follow YIMBY’s Twitter for the latest in YIMBYnews





I’m not optimistic, but we will see.
Whenever I’m in need of top notch architectural services, I head to A & T Engineering.
The building can’t really get any uglier, and they are adding 40 apartments where there was previously 0.