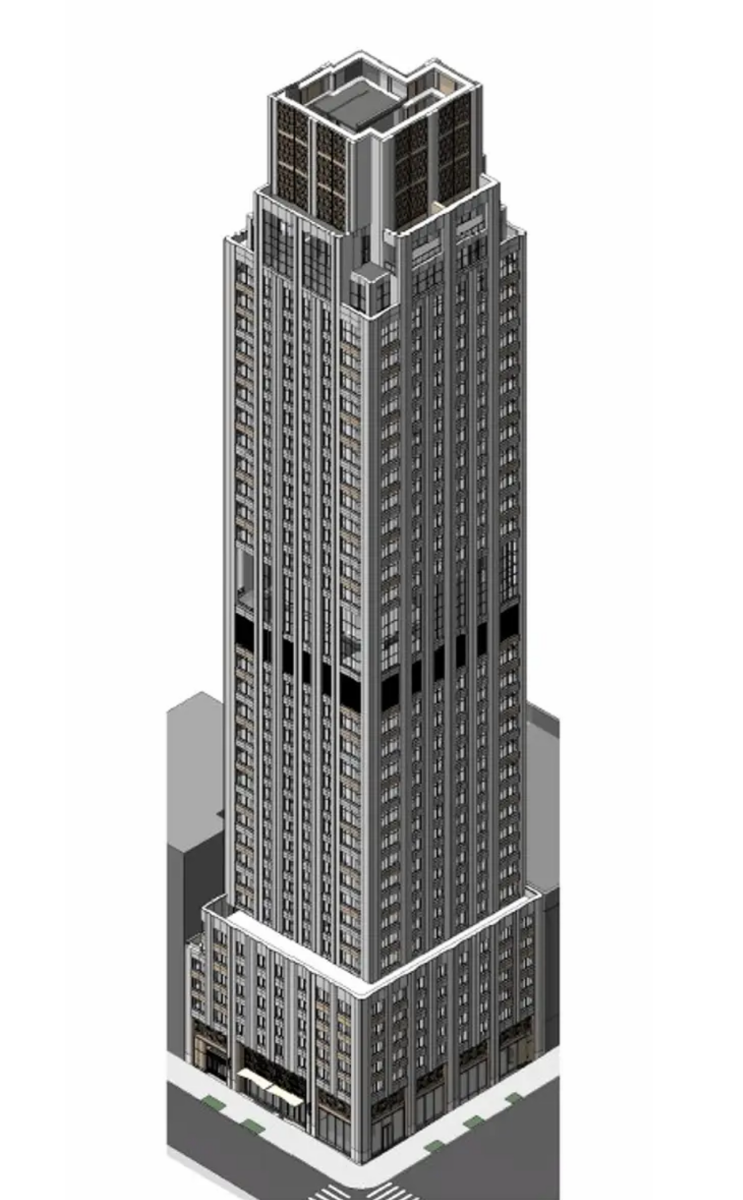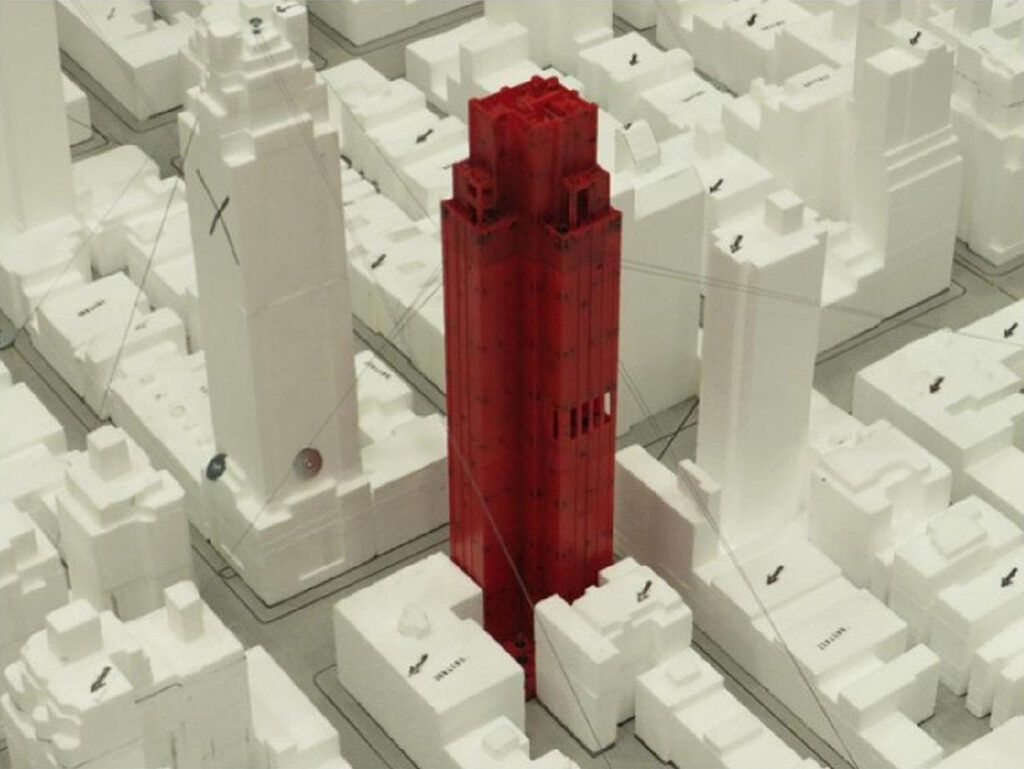Construction is quickly progressing upward at 448 Third Avenue, a 39-story mixed-use tower in the Yorkville section of Manhattan’s Upper East Side. Designed by CetraRuddy Architecture and developed by Douglaston Development, the 478-foot-tall structure will span 287,632 square feet and yield 125 condominium units with an average scope of 1,804 square feet. The building will also contain 40,864 square feet of commercial space, 21,224 square feet of community facility space, a cellar level, and a 20-foot-long rear yard. The property is alternately addressed as 175 East 82nd Street and located at the corner of Third Avenue and East 82nd Street.
Work had just reached street level at the time of our last update in early April, when a concrete pour for the ground-floor slab was taking shape behind the wall wraparound sidewalk shed and wooden fencing. Recent photographs show the first few floors of the reinforced concrete superstructure already fully formed and assembled, while a red construction crane is now towering over Third Avenue. Orange netting and wooden fencing line the edges of the floor plates, while wooden concrete form work is visible and will continue to climb up the height of the tower. Meanwhile, a supplemental telescopic mobile crane is also present on site, helping to lift and carry materials from the ground level to the top of the podium. YIMBY predicts vertical progress to unfold at a much faster rate once workers finish creating the podium, and begin work on the repetitive set of L-shaped floor plates for the main tower. There won’t be any setbacks until construction reaches the multifaceted crown, which could be reached sometime next winter.
Finalized renderings still remain absent. However, the preliminary rendering in the main photo above and the wind tunnel model below give an indication of the building’s overall massing and tall prominence within the Yorkville neighborhood. The tower rises close to the height of Robert A. M. Stern Architects’ 200 East 83rd Street, which stands just to the east along Third Avenue. The design also features a prewar-inspired aesthetic with a largely monolithic L-shaped massing leading to a series of small setbacks and an extended bulkhead that seamlessly blends into the design of the crown. A triple-height level is positioned around the midpoint of the tower with an open-air void.
Residential amenities at 1448 Third Avenue will reportedly include an indoor swimming pool, a yoga studio, and bicycle parking. Additional amenities are expected to be announced at a later date.
The nearest subway from the property is the Q train at the 86th Street station at the corner of Second Avenue and East 83rd Street.
1448 Third Avenue is anticipated to be completed in fall 2027, as noted on site.
Subscribe to YIMBY’s daily e-mail
Follow YIMBYgram for real-time photo updates
Like YIMBY on Facebook
Follow YIMBY’s Twitter for the latest in YIMBYnews
















I really hope the historic building across the street at the SW corner will survive, reminding people this part of Manhattan wasn’t all built postwar.
It looks like a truncated Empire State building. You would think that architects might have some come up with some fresh ideas in the last 92 years. But , as always, I guess it’s easier to copy than create, easier to imitate than innovate.
Typically referred to as, “pre-war” and the more the better. Not sure if you’ve ever visited the UES, but there are several skyscrapers and high-rises that have gone up recently with a similar look, including the one across the street from this project.
It’s contextual and a good fit for the neighborhood. And frankly, much more pleasing than another glass prism
The alternate address is definitely NOT 170 East 82nd Street…Needs correction.